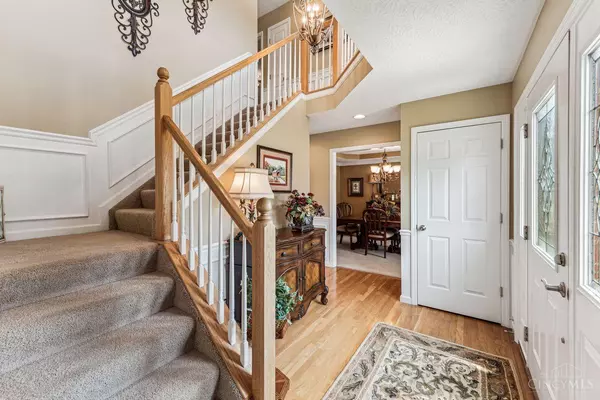For more information regarding the value of a property, please contact us for a free consultation.
5730 Huron Ct Fairfield Twp, OH 45011
Want to know what your home might be worth? Contact us for a FREE valuation!

Our team is ready to help you sell your home for the highest possible price ASAP
Key Details
Sold Price $490,000
Property Type Single Family Home
Sub Type Single Family Residence
Listing Status Sold
Purchase Type For Sale
Square Footage 3,230 sqft
Price per Sqft $151
Subdivision Meadows Of Indian Springs
MLS Listing ID 1822277
Sold Date 11/25/24
Style Traditional
Bedrooms 5
Full Baths 3
Half Baths 1
HOA Y/N No
Year Built 2003
Lot Size 0.370 Acres
Property Sub-Type Single Family Residence
Source Cincinnati Multiple Listing Service
Property Description
Custom Beauty!! Perfection awaits you in this Pristine 4/5 Bedroom brick home with gleaming hardwood floors, great kitchen with granite countertops plus a large island and stainless appliances. 1st floor laundry has plenty of built ins and formal dining room with a tray ceiling will accommodate your family and friends . Approximately 3,320 square feet includes a first floor family room with gas fireplace, custom window treatments, large master suite with an updated shower bath. Lower level with walk out offers a media room, plus a full bath & 5th bedroom or large office. Updated mechanics include the roof, furnace, a/c, windows and more. Beautiful back yard features a brick patio with firepit area plus a large deck where you can relax! A rare find on a no outlet street
Location
State OH
County Butler
Area Butler-W13
Zoning Residential
Rooms
Family Room 18x16 Level: 1
Basement Full
Master Bedroom 18 x 14 252
Bedroom 2 13 x 10 130
Bedroom 3 13 x 1 13
Bedroom 4 11 x 11 121
Bedroom 5 16 x 13 208
Living Room 14 x 13 182
Dining Room 13 x 11 13x11 Level: 1
Kitchen 21 x 14 21x14 Level: 1
Family Room 18 x 16 288
Interior
Interior Features Crown Molding, Multi Panel Doors
Hot Water Gas
Heating Forced Air, Gas
Cooling Central Air
Window Features Vinyl,Insulated
Appliance Dishwasher, Garbage Disposal, Microwave, Oven/Range, Refrigerator
Laundry 13x7 Level: 1
Exterior
Exterior Feature Cul de sac, Deck, Fire Pit, Patio, Yard Lights
Garage Spaces 2.0
Garage Description 2.0
Fence Wood
View Y/N No
Water Access Desc Public
Roof Type Shingle
Building
Foundation Poured
Sewer Public Sewer
Water Public
Level or Stories Two
New Construction No
Schools
School District Fairfield City Sd
Read Less

Bought with Key Realty, LTD.
GET MORE INFORMATION




