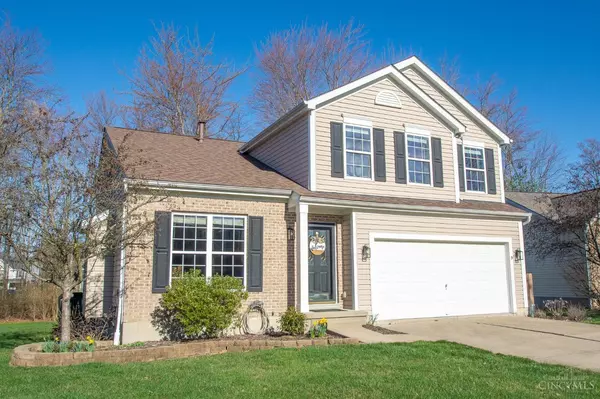For more information regarding the value of a property, please contact us for a free consultation.
1164 E Glen Echo Ln Miami Twp, OH 45140
Want to know what your home might be worth? Contact us for a FREE valuation!

Our team is ready to help you sell your home for the highest possible price ASAP
Key Details
Sold Price $406,000
Property Type Single Family Home
Sub Type Single Family Residence
Listing Status Sold
Purchase Type For Sale
Square Footage 1,840 sqft
Price per Sqft $220
MLS Listing ID 1799128
Sold Date 04/25/24
Style Traditional
Bedrooms 3
Full Baths 2
Half Baths 2
HOA Fees $23/ann
HOA Y/N Yes
Year Built 2003
Lot Size 8,581 Sqft
Property Sub-Type Single Family Residence
Source Cincinnati Multiple Listing Service
Property Description
Welcome to your dream home in desirable Ashton Woods! This stunning 3 bedroom, 2-full & 2-half bath residence is impeccably appointed and move-in ready. Step into the vaulted great room with cozy fireplace & gleaming hardwood floors opening to the gracious formal dining room. The spacious eat-in island kitchen boasts granite countertops, stainless steel appliances and designer backsplash - perfect for culinary enthusiasts! Convenience is key with the first-floor laundry & second-floor study featuring a dramatic loft overlook. Retreat to the owner's suite, complete with a walk-in closet & updated bath. Entertain with ease in the finished lower level complete with family room, hobby room & half bath. Outside enjoy the large rear deck offering serene treed view. Plus, enjoy community amenities including trails & stocked pond. All this in a convenient location close to shopping and entertainment. Don't miss the opportunity to call this exquisite property your new home sweet home!
Location
State OH
County Clermont
Area Clermont-C02
Zoning Residential
Rooms
Basement Full
Master Bedroom 15 x 12 180
Bedroom 2 13 x 9 117
Bedroom 3 10 x 9 90
Bedroom 4 0
Bedroom 5 0
Living Room 19 x 14 266
Dining Room 12 x 9 12x9 Level: 1
Kitchen 20 x 11 20x11 Level: 1
Family Room 0
Interior
Hot Water Gas
Heating Forced Air, Gas
Cooling Central Air
Fireplaces Number 1
Fireplaces Type Gas
Window Features Insulated,Vinyl
Appliance Dishwasher, Microwave, Oven/Range, Refrigerator
Laundry 7x5 Level: 1
Exterior
Exterior Feature Deck, Wooded Lot
Garage Spaces 2.0
Garage Description 2.0
View Y/N No
Water Access Desc Public
Roof Type Shingle
Building
Foundation Poured
Sewer Public Sewer
Water Public
Level or Stories Two
New Construction No
Schools
School District Milford Ex Vill Sd
Others
HOA Fee Include LandscapingCommunity
Read Less

Bought with Coldwell Banker Realty



