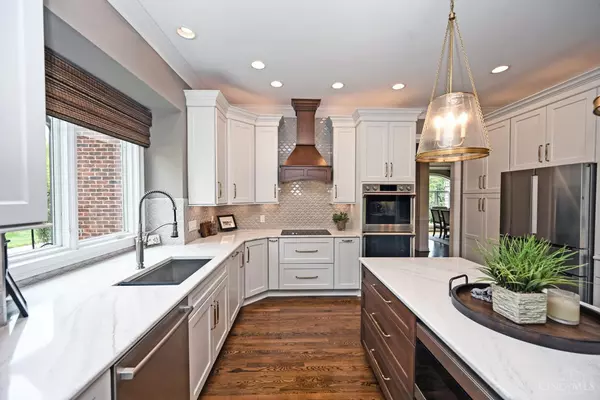436 Ivy Trails Dr Union Twp, OH 45244

UPDATED:
Key Details
Property Type Single Family Home
Sub Type Single Family Residence
Listing Status Active
Purchase Type For Sale
Square Footage 4,896 sqft
Price per Sqft $245
Subdivision Ivy Trails
MLS Listing ID 1854758
Style Transitional
Bedrooms 3
Full Baths 3
Half Baths 1
HOA Fees $1,075/ann
HOA Y/N Yes
Year Built 2004
Lot Dimensions 181x257
Property Sub-Type Single Family Residence
Source Cincinnati Multiple Listing Service
Property Description
Location
State OH
County Clermont
Area Clermont-C01
Zoning Residential
Rooms
Family Room 20x16 Level: Lower
Basement Full
Master Bedroom 21 x 15 315
Bedroom 2 16 x 14 224
Bedroom 3 15 x 11 165
Bedroom 4 0
Bedroom 5 0
Living Room 20 x 19 380
Dining Room 14 x 14 14x14 Level: 1
Kitchen 16 x 14
Family Room 20 x 16 320
Interior
Interior Features 9Ft + Ceiling, Beam Ceiling, Crown Molding, French Doors, Multi Panel Doors, Natural Woodwork
Hot Water Gas
Heating Forced Air, Gas
Cooling Central Air
Fireplaces Number 2
Fireplaces Type Marble, Stone, Gas
Window Features Slider,Casement,Double Pane,Vinyl/Alum Clad,Insulated
Appliance Convection Oven, Dishwasher, Double Oven, Dryer, Garbage Disposal, Microwave, Refrigerator, Washer, Wine Cooler
Laundry 21x10 Level: 1
Exterior
Exterior Feature Covered Deck/Patio, Deck, Entertain Ctr, Patio, Porch, Sprinklers, Yard Lights
Garage Spaces 3.0
Garage Description 3.0
Fence Metal, Vinyl
Pool Cleaner, Diving Board, Heated, In-Ground, Salt Water
View Y/N No
Water Access Desc Public
Roof Type Shingle
Building
Foundation Poured
Sewer Public Sewer
Water Public
Level or Stories One
New Construction No
Schools
School District West Clermont Local
Others
HOA Name Towne Properties
HOA Fee Include AssociationDues, LandscapingCommunity, ProfessionalMgt, WalkingTrails
Miscellaneous 220 Volt,Recessed Lights,Smoke Alarm

GET MORE INFORMATION




