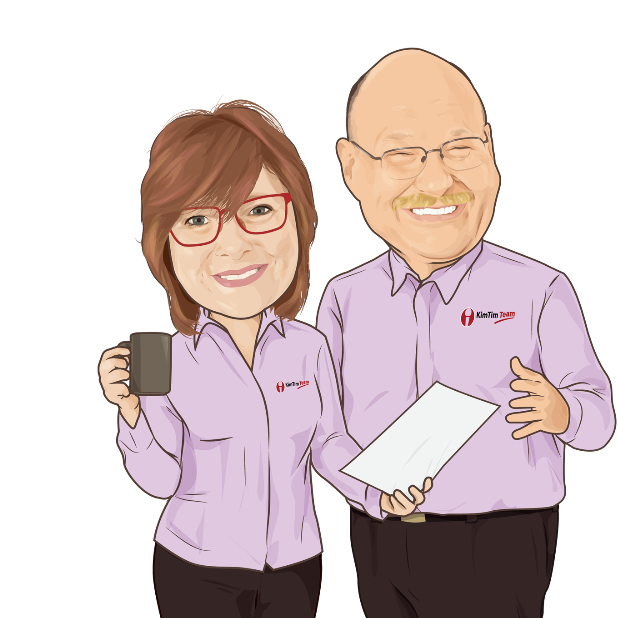4040 Lansdowne Ave Deer Park, OH 45236

UPDATED:
Key Details
Property Type Single Family Home
Sub Type Single Family Residence
Listing Status Active
Purchase Type For Sale
Square Footage 2,404 sqft
Price per Sqft $151
MLS Listing ID 1853357
Style Traditional,Craftsman/Bungalow
Bedrooms 3
Full Baths 2
Half Baths 1
HOA Y/N No
Year Built 1926
Lot Size 7,274 Sqft
Lot Dimensions 50x140
Property Sub-Type Single Family Residence
Source Cincinnati Multiple Listing Service
Property Description
Location
State OH
County Hamilton
Area Hamilton-E05
Zoning Residential
Rooms
Family Room 26x24 Level: Basement
Basement Full
Master Bedroom 18 x 12 216
Bedroom 2 12 x 11 132
Bedroom 3 10 x 10 100
Bedroom 4 0
Bedroom 5 0
Living Room 15 x 12 180
Dining Room 15 x 12 15x12 Level: 1
Kitchen 12 x 11
Family Room 26 x 24 624
Interior
Interior Features Natural Woodwork
Hot Water Gas
Heating Forced Air, Gas
Cooling Central Air, Mini-Split
Window Features Double Hung,Double Pane,Vinyl
Appliance Dishwasher, Dryer, Garbage Disposal, Microwave, Oven/Range, Refrigerator, Washer
Exterior
Exterior Feature Deck, Porch
Garage Spaces 2.0
Garage Description 2.0
View Y/N No
Water Access Desc Public
Roof Type Shingle,Membrane
Building
Foundation Poured
Sewer Private Sewer
Water Public
Level or Stories Two
New Construction No
Schools
School District Deer Park Community
Others
Miscellaneous 220 Volt,Busline Near,Cable

GET MORE INFORMATION




