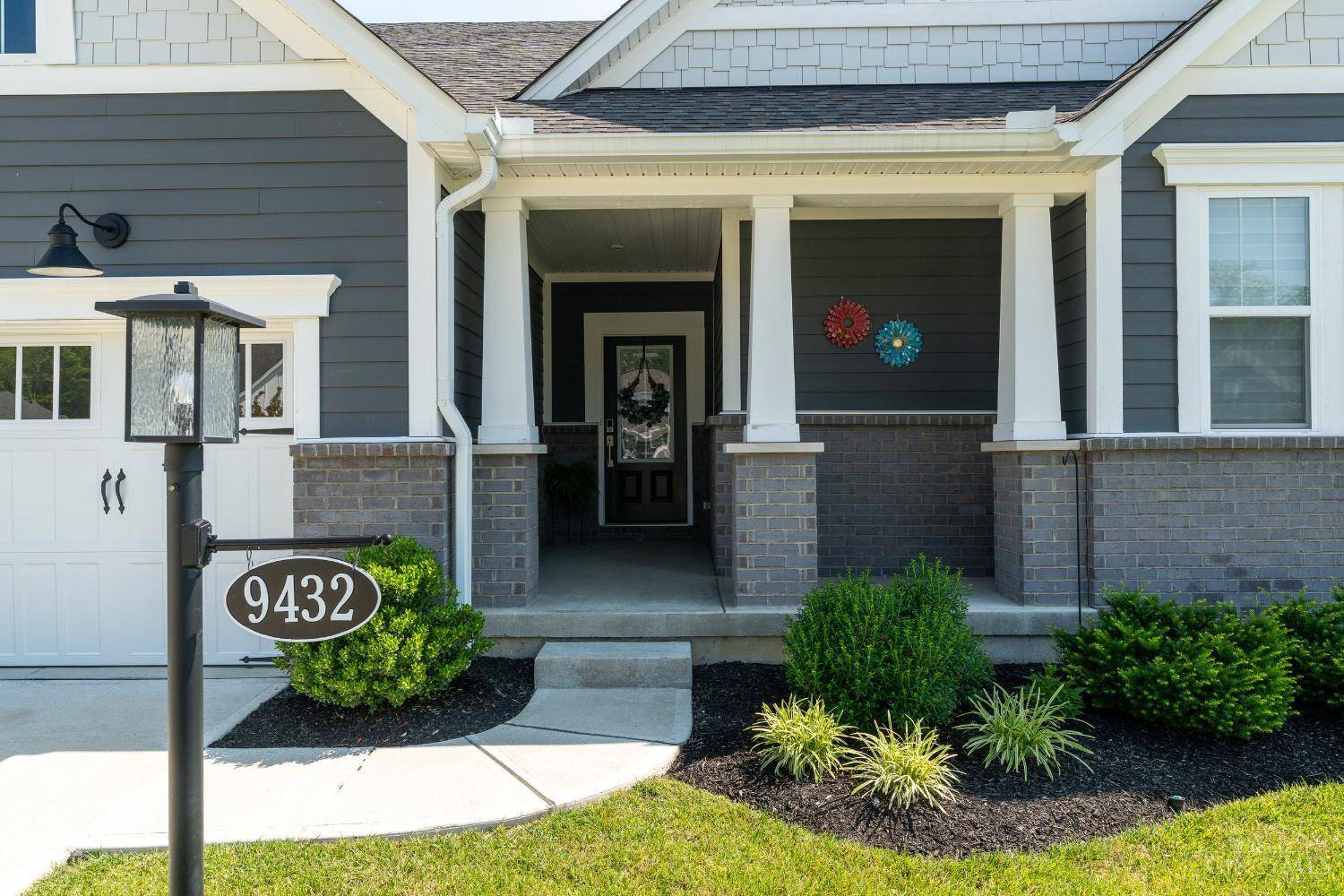9432 Nolin Orchard Ln Loveland, OH 45140
UPDATED:
Key Details
Property Type Single Family Home
Sub Type Single Family Residence
Listing Status Pending
Purchase Type For Sale
Square Footage 3,235 sqft
Price per Sqft $225
Subdivision Legacy Elliott Frm4
MLS Listing ID 1843990
Style Ranch
Bedrooms 3
Full Baths 3
HOA Fees $121/mo
HOA Y/N Yes
Year Built 2021
Lot Size 9,888 Sqft
Lot Dimensions irregular
Property Sub-Type Single Family Residence
Source Cincinnati Multiple Listing Service
Property Description
Location
State OH
County Warren
Area Warren-E09
Zoning Residential
Rooms
Family Room 17x20 Level: 1
Basement Full
Master Bedroom 17 x 14 238
Bedroom 2 13 x 11 143
Bedroom 3 16 x 12 192
Bedroom 4 0
Bedroom 5 0
Living Room 0
Dining Room 12 x 14 12x14 Level: 1
Kitchen 12 x 10
Family Room 17 x 20 340
Interior
Interior Features 9Ft + Ceiling
Hot Water Gas
Heating Program Thermostat, Gas
Cooling Ceiling Fans, Central Air
Window Features Slider,Double Pane,Gas Filled,Insulated
Appliance Dishwasher, Double Oven, Garbage Disposal, Gas Cooktop, Microwave, Refrigerator
Laundry 8x8 Level: 1
Exterior
Exterior Feature Covered Deck/Patio, Patio, Porch
Garage Spaces 2.0
Garage Description 2.0
View Y/N Yes
Water Access Desc Public
View Park
Roof Type Shingle
Topography Level
Building
Foundation Poured
Sewer Public Sewer
Water Public
Level or Stories One
New Construction No
Schools
School District Kings Local Sd
Others
HOA Fee Include SnowRemoval, ProfessionalMgt
Miscellaneous Ceiling Fan,Recessed Lights,Smoke Alarm




