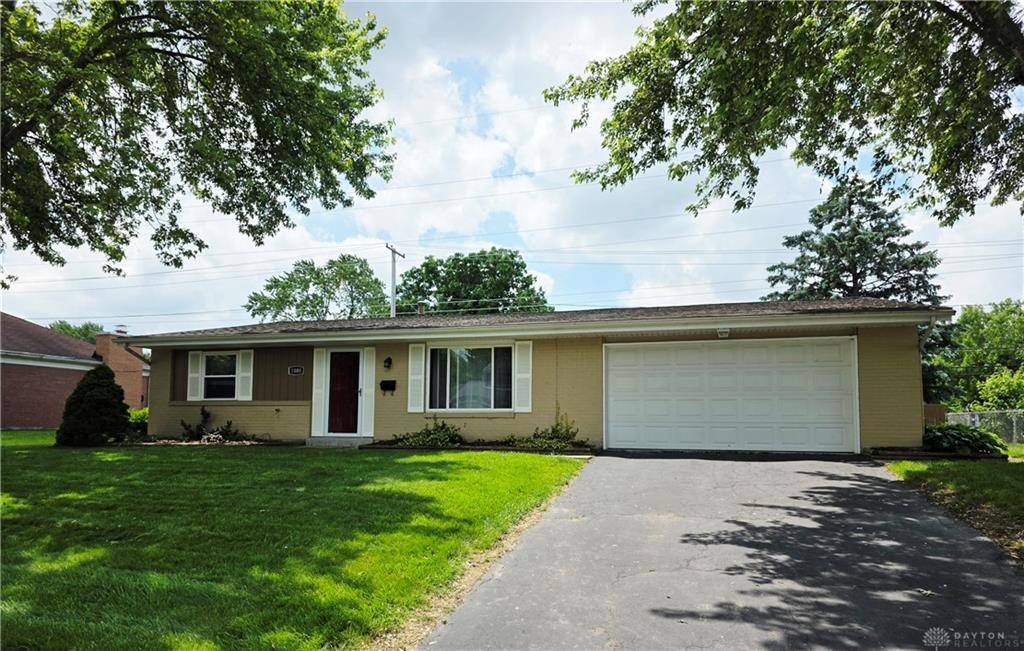See all 35 photos
$259,900
Est. payment /mo
3 Beds
2 Baths
1,630 SqFt
New
1008 Terracewood Drive Englewood, OH 45322
REQUEST A TOUR If you would like to see this home without being there in person, select the "Virtual Tour" option and your agent will contact you to discuss available opportunities.
In-PersonVirtual Tour
UPDATED:
Key Details
Property Type Single Family Home
Sub Type Single Family
Listing Status Active
Purchase Type For Sale
Square Footage 1,630 sqft
Price per Sqft $159
MLS Listing ID 935346
Bedrooms 3
Full Baths 2
Year Built 1968
Annual Tax Amount $3,488
Lot Size 0.263 Acres
Lot Dimensions .2635
Property Sub-Type Single Family
Property Description
Beautifully updated brick ranch in the heart of Englewood! So much character, function and storage, this home won't disappoint and offers some unique features that are sure to impress! Whether you like to entertain or simply like extra space, this home features both a formal living room and open concept family room! The living room offers tons of natural lighting and flows perfectly into the kitchen, dining and family room! The dining area is flanked by two barn doors which are very aesthetically pleasing and offer separation and privacy! The galley style kitchen has been recently updated and all appliances are negotiable! Entertaining is a breeze, inside or out! Family and friends will naturally want to congregate through the dining and family room onto your covered patio and deck areas! Plenty of space for large gatherings or to simply relax and enjoy the beautiful outdoors! Back inside, the home features 3 bedrooms including the primary with updated en suite. New vanity, lighting and a brand new tiled shower that was professionally water-proofed for peace of mind! The updated hall bath is perfectly situated between the other 2 bedrooms! A laundry room is conveniently located and provides additional storage! Washer and dryer are negotiable. Still not sold? Who needs a 12 x 20 man cave, she shed, or storage for all your toys?! You're going to love this additional structure which includes electric and heat so you can stay comfortable regardless of the season! A wonderful addition to this property making it unique from the other brick ranch homes in the area!! There's an additional smaller shed for lawn tools, kids bikes etc! Plenty of storage throughout. Completely fenced yard, great location within minutes of shopping, restaurants, interstate access and more. Great schools. Great home and priced right!!
Location
State OH
County Montgomery
Zoning Residential
Rooms
Basement Slab
Main Level, 16*12 Living Room
Main Level, 13*9 Kitchen
Main Level, 12*9 Dining Room
Main Level, 17*13 Family Room
Main Level, 9*5 Laundry
Main Level, 16*11 Primary Bedroom
Main Level, 12*10 Bedroom
Main Level, 12*10 Bedroom
Interior
Heating Forced Air, Natural Gas
Cooling Central
Exterior
Parking Features 2 Car, Attached
Building
Level or Stories 1 Story
Structure Type Brick
Schools
School District Northmont

Listed by NavX Realty, LLC



