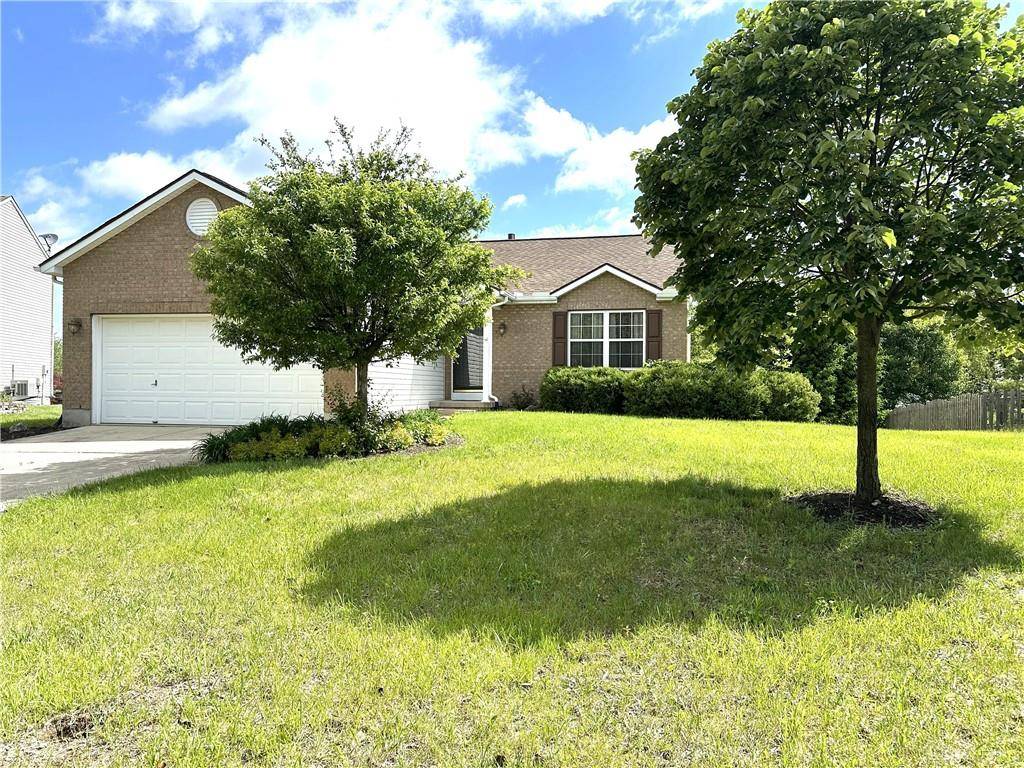6730 Serrell Lane Dayton, OH 45424
UPDATED:
Key Details
Property Type Single Family Home
Sub Type Single Family
Listing Status Active
Purchase Type For Sale
Square Footage 1,800 sqft
Price per Sqft $155
MLS Listing ID 935017
Bedrooms 3
Full Baths 2
HOA Fees $312/ann
Year Built 2001
Annual Tax Amount $3,466
Lot Size 10,018 Sqft
Lot Dimensions .2346 Acre
Property Sub-Type Single Family
Property Description
Location
State OH
County Montgomery
Zoning Residential
Rooms
Basement Full, Semi-Finished
Kitchen Open to Family Room, Pantry
Main Level, 15*12 Primary Bedroom
Main Level, 11*11 Bedroom
Main Level, 13*12 Eat In Kitchen
Main Level, 8*4 Entry Room
Main Level, 11*10 Bedroom
Basement Level, 25*13 Rec Room
Main Level, 18*16 Great Room
Basement Level, 11*6 Utility Room
Interior
Interior Features Gas Water Heater, Paddle Fans, Walk in Closet
Heating Forced Air, Natural Gas
Cooling Central
Exterior
Exterior Feature Deck, Patio
Parking Features 2 Car, Attached, Opener, Overhead Storage
Utilities Available 220 Volt Outlet, City Water, Sanitary Sewer
Building
Level or Stories 1 Story
Structure Type Brick,Vinyl
Schools
School District Huber Heights




