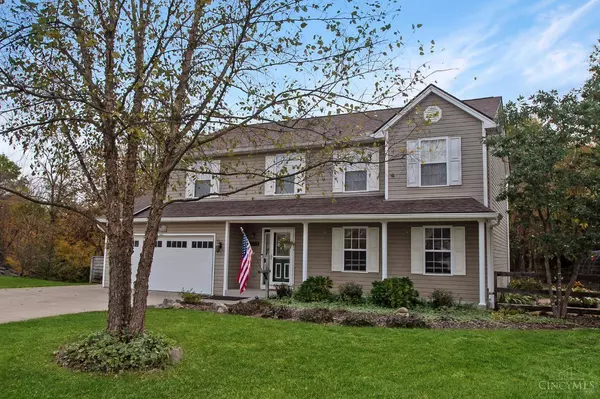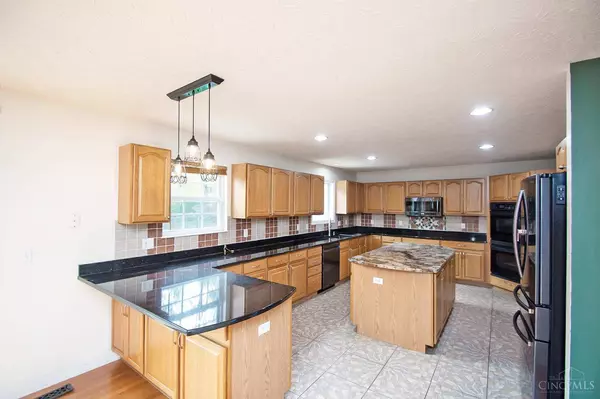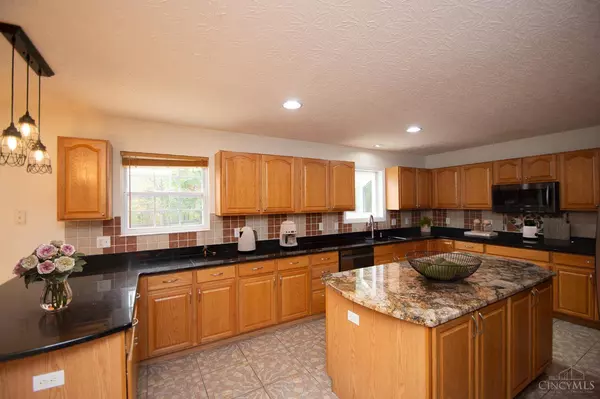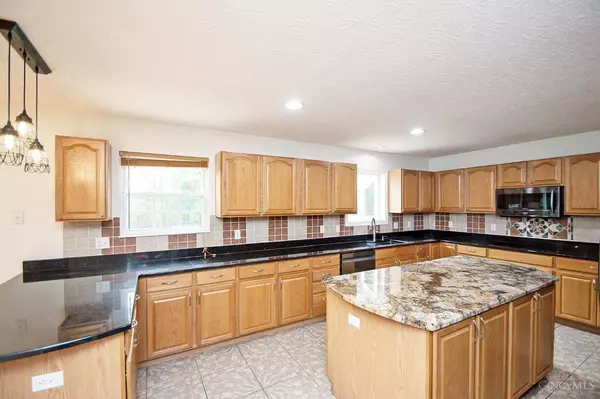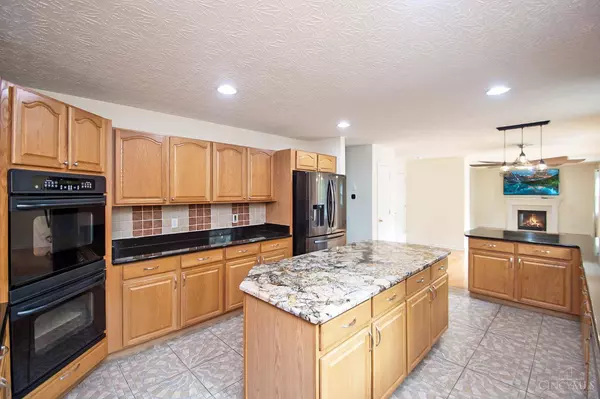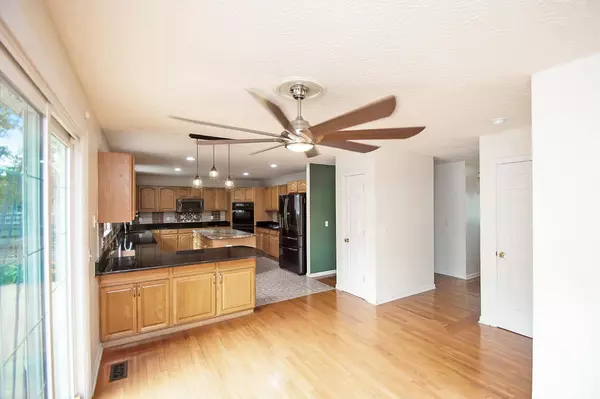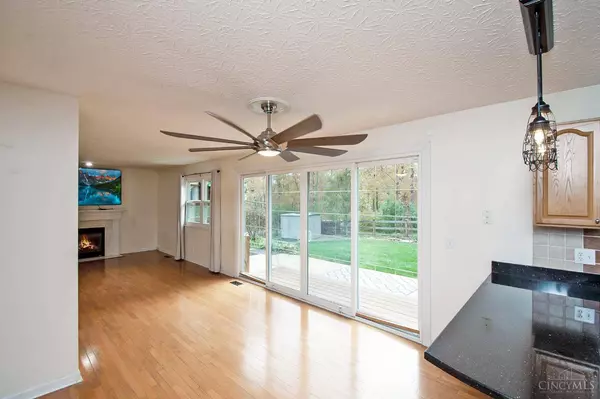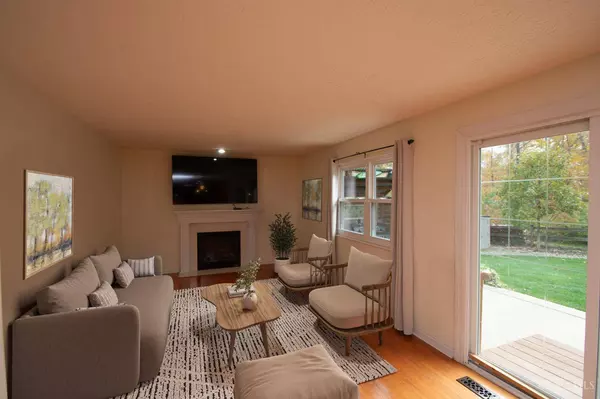
VIRTUAL TOUR
GALLERY
PROPERTY DETAIL
Key Details
Property Type Single Family Home
Sub Type Single Family Residence
Listing Status Active
Purchase Type For Sale
Square Footage 2, 293 sqft
Price per Sqft $195
MLS Listing ID 1860260
Style Traditional
Bedrooms 5
Full Baths 2
Half Baths 1
HOA Fees $100/ann
HOA Y/N Yes
Year Built 2005
Lot Size 0.319 Acres
Property Sub-Type Single Family Residence
Source Cincinnati Multiple Listing Service
Location
State OH
County Clermont
Area Clermont-C02
Zoning Residential
Rooms
Basement Full
Master Bedroom 16 x 15 240
Bedroom 2 11 x 11 121
Bedroom 3 12 x 11 132
Bedroom 4 12 x 13 156
Bedroom 5 13 x 9 117
Living Room 0
Dining Room 17 x 13 17x13 Level: 1
Kitchen 19 x 11
Family Room 0
Building
Foundation Poured
Sewer Public Sewer
Water Public
Level or Stories Two
New Construction No
Interior
Interior Features Heated Floors
Hot Water Gas
Heating Gas
Cooling Central Air
Window Features Insulated
Appliance Dishwasher, Dryer, Microwave, Oven/Range, Refrigerator, Washer, Other
Laundry 5x3 Level: 2
Exterior
Exterior Feature Fire Pit, Patio
Garage Spaces 2.0
Garage Description 2.0
Fence Wood
View Y/N No
Water Access Desc Public
Roof Type Shingle
Schools
School District Goshen Local Sd
Others
HOA Fee Include LandscapingCommunity
Miscellaneous Home Warranty
Virtual Tour https://my.matterport.com/show/?m=8AG4kPZxNtA
SIMILAR HOMES FOR SALE
Check for similar Single Family Homes at price around $449,000 in Goshen Twp,OH

Pending
$499,000
10848 Dallasburg Rd, Hamilton Twp, OH 45140
Listed by Coldwell Banker Realty3 Beds 3 Baths 1,927 SqFt
Pending
$659,900
6547 Conner Ln, Miami Twp, OH 45140
Listed by HMS Real Estate4 Beds 3 Baths 2,734 SqFt
Active
$264,900
1942 Walnut Dr, Loveland, OH 45140
Listed by eXp Realty3 Beds 2 Baths 1,244 SqFt
CONTACT


