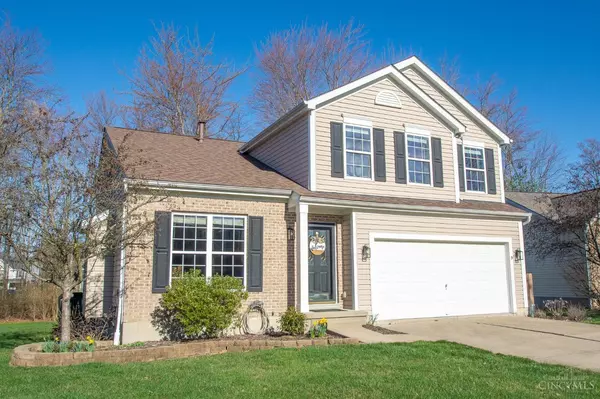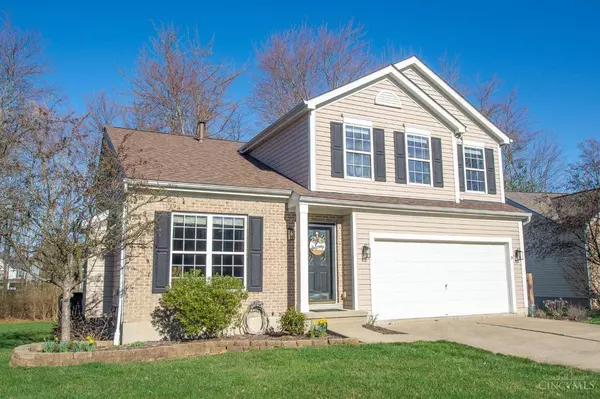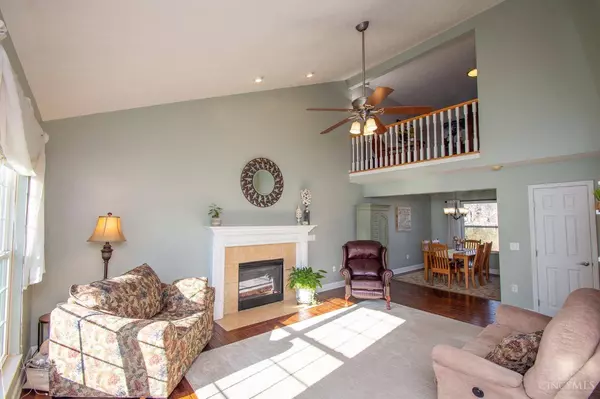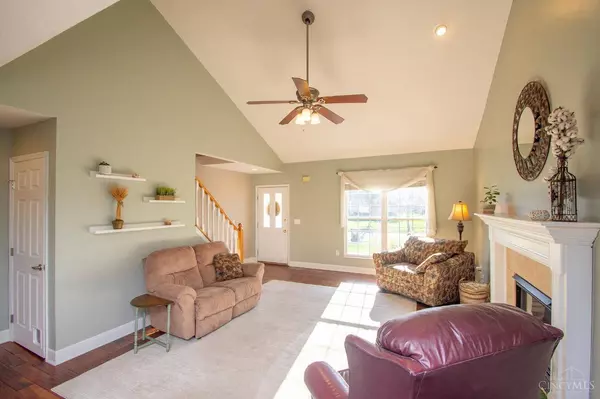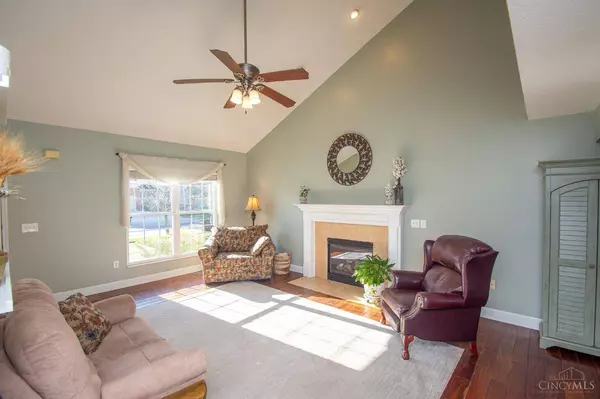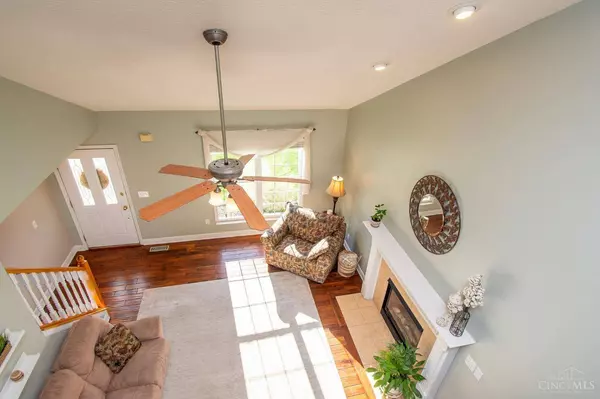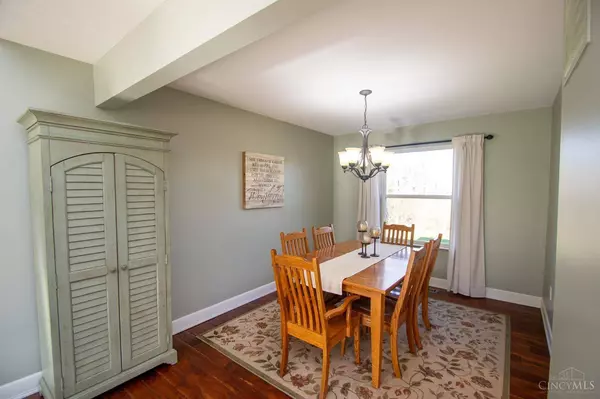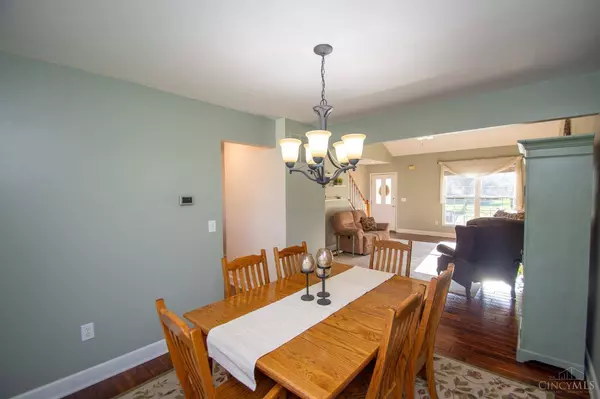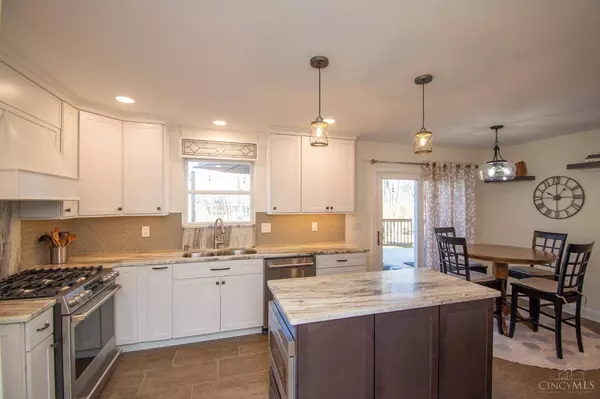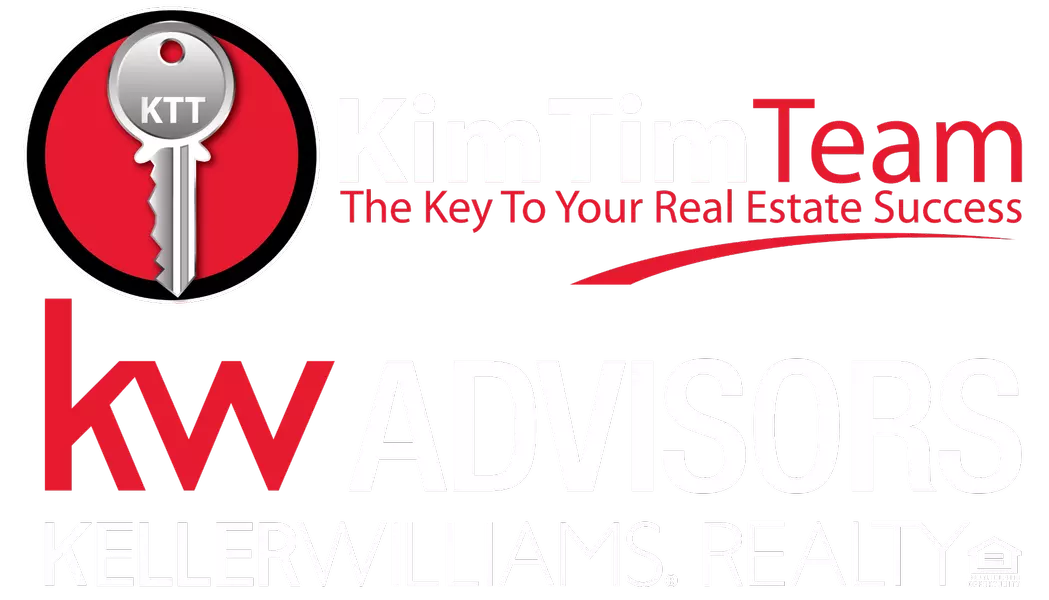
GALLERY
PROPERTY DETAIL
Key Details
Sold Price $406,000
Property Type Single Family Home
Sub Type Single Family Residence
Listing Status Sold
Purchase Type For Sale
Square Footage 1, 840 sqft
Price per Sqft $220
MLS Listing ID 1799128
Sold Date 04/25/24
Style Traditional
Bedrooms 3
Full Baths 2
Half Baths 2
HOA Fees $23/ann
HOA Y/N Yes
Year Built 2003
Lot Size 8,581 Sqft
Property Sub-Type Single Family Residence
Source Cincinnati Multiple Listing Service
Location
State OH
County Clermont
Area Clermont-C02
Zoning Residential
Rooms
Basement Full
Master Bedroom 15 x 12 180
Bedroom 2 13 x 9 117
Bedroom 3 10 x 9 90
Bedroom 4 0
Bedroom 5 0
Living Room 19 x 14 266
Dining Room 12 x 9 12x9 Level: 1
Kitchen 20 x 11 20x11 Level: 1
Family Room 0
Building
Foundation Poured
Sewer Public Sewer
Water Public
Level or Stories Two
New Construction No
Interior
Hot Water Gas
Heating Forced Air, Gas
Cooling Central Air
Fireplaces Number 1
Fireplaces Type Gas
Window Features Insulated,Vinyl
Appliance Dishwasher, Microwave, Oven/Range, Refrigerator
Laundry 7x5 Level: 1
Exterior
Exterior Feature Deck, Wooded Lot
Garage Spaces 2.0
Garage Description 2.0
View Y/N No
Water Access Desc Public
Roof Type Shingle
Schools
School District Milford Ex Vill Sd
Others
HOA Fee Include LandscapingCommunity
CONTACT

